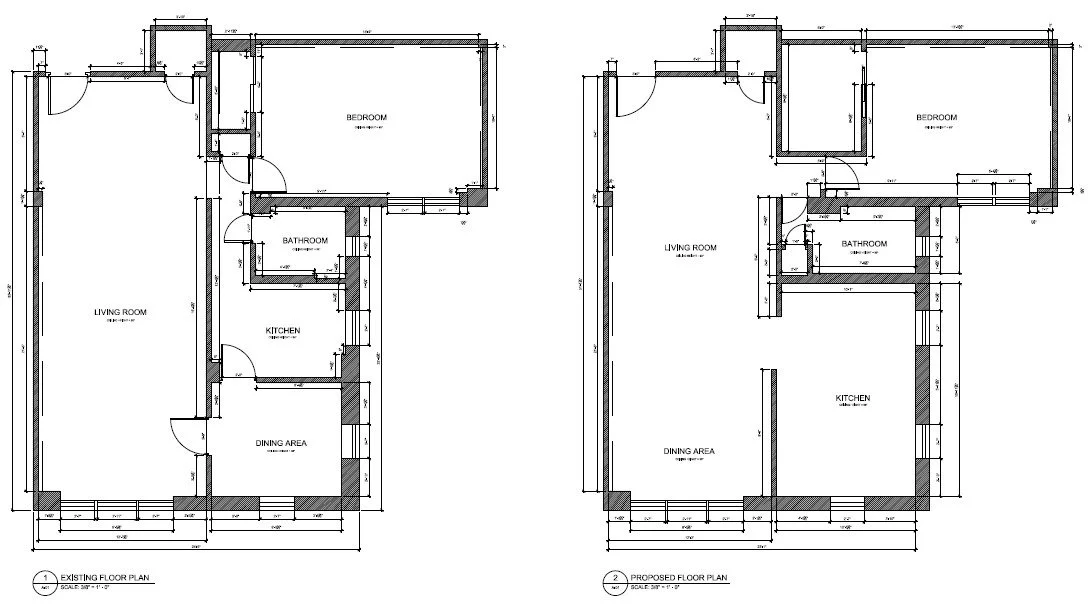
architectural drawings
What we do
Shawn Norman Interiors is fully equipped to provide a number of architectural and design drawings to all clients. An initial site survey can be taken at the time of a design consultation, or a full survey may be scheduled for a follow-up visit. The recorded information is used to generate existing and proposed floor plans, elevations and renderings.
what you get
Clients will receive a PDF package of all architectural and design drawings pertaining to their project. Work done on these drawings will be billed at a standard hourly rate. For those moving forward into contracted design work, these drawings will serve as the starting point that lead to the next design phases.


